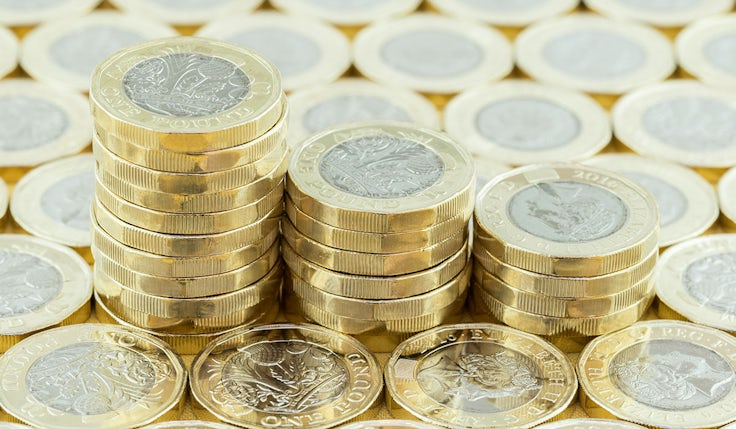Laban
Laban hits you right between the eyesIts very seductive. The immediate response was to go, wow. / The Independent
 CONTACT
CONTACT
Laban
Creekside
London
SE8 3DZ
Tel: 020 84699453
Fax: 020 86918400
Email: events@laban.org
www www.laban.org
Contact:
Samantha Lacey
 “Laban hits you right between the eyes…It’s very seductive. The immediate response was to go, wow.”
“Laban hits you right between the eyes…It’s very seductive. The immediate response was to go, wow.”
The Independent
Laban is the world’s largest and best equipped centre for contemporary dance, offering specialist training to up-and coming dance artists. The fantastic new building was designed by acclaimed architects Herzog & de Meuron, of Tate Modern fame, and won the prestigious Stirling Prize for Architecture in 2003.
In response to popular demand Laban has opened up their doors so that their celebrated building can be used as a venue for inspirational events. Facilities inside the building include a state-of-the-art 300- seat theatre, a 100 seat lecture theatre, 12 light, bright and versatile studio spaces and a funky foyer & drinks reception area for up to 400. Outside, the exclusive 200 seat amphitheatre and landscaped gardens, totalling 600 square metres, offer a stunning setting for outdoor functions and weddings.
The building explodes with colour, both inside and out. By day, it’s semi-translucent outer skin allows light to pass through it, flooding the inner spaces with white and coloured natural light. By night, the building becomes a coloured beacon, with light and colour spilling out, illuminating the surrounding area.
From award ceremonies toaway-days, product launches to press conferences and champagnereceptions to stylish summer barbeques, Laban, the “coolest piece of architecture in the capital” (Evening Standard), is the ultra modern venue that can guarantee to deliver a sleek event in an inspired setting for you and your special guests.
SERVICES/PRODUCTS
- Excellent access direct from private car park
- Loading bays
- Banqueting facilities
- Free on site parking available
- Cloakroom – manned
- Ceiling height – max 10m / min 4m
- Fully accessible venue with disabled toilets, lifts, showers and street access
- Easy access to Greenwich centre and shops
- Gross square meterage of main theatre stage – 252m2
- Leisure facilities on site
- 1 bar 1 cafe
- 20 varying rooms / areas available for hire
- Public Transport Availability – Bus routes, Docklands Light Railway, Overland trains from London Bridge, Waterloo East and Charing Cross, Riverboat to Greenwich Pier
- Technical / AV equipment available on request through in-house team
RECENT CLIENTS
- Adidas
- Arts Council
- BBC
- BMW
- Environment Agency
- Ministry of Sound
- Redken
- Selfridges
- Tiger Aspect
- Unilever
- USA PRO



